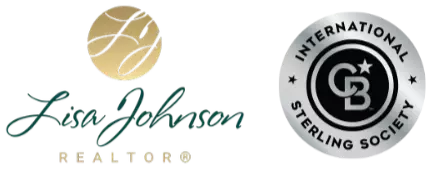41908 Sonoma RD Palmdale, CA 93551
4 Beds
4 Baths
3,292 SqFt
UPDATED:
Key Details
Property Type Single Family Home
Sub Type Single Family Residence
Listing Status Active
Purchase Type For Sale
Square Footage 3,292 sqft
Price per Sqft $267
MLS Listing ID SR25080573
Bedrooms 4
Full Baths 4
HOA Y/N No
Year Built 2018
Lot Size 0.336 Acres
Property Sub-Type Single Family Residence
Property Description
Every inch of this 4-bedroom, 4-bathroom, 3,292 sq ft residence has been thoughtfully upgraded. From the soaring 10' ceilings and custom stair railings to the luxury tile flooring and top-tier cabinetry, no detail was overlooked. The heart of the home? A jaw-dropping, oversized kitchen island that anchors the gourmet kitchen—perfect for weeknight dinners or weekend gatherings.
Downstairs, the primary suite offers the ultimate in privacy and ease with a spacious ensuite bath, ideal for those who prefer to avoid stairs while still having space for others upstairs. The SmartGen suite provides flexible living with its own entrance and interior connection—perfect for guests, hobbies, or creating a private workspace. Think ADU.
Step outside to a backyard made for entertaining. Fire up the grill in the outdoor kitchen, unwind under the covered patio, or make room for all the toys—thanks to the RV-ready side yard with artificial turf.
Set on nearly 1/3 of an acre, this home offers the perfect blend of rural calm and modern convenience like a solar system and EV charging! Whether you're taking a peaceful stroll along the nearby California Aqueduct, enjoying spring blooms at the California Poppy Reserve, or heading into charming downtown Quartz Hill—you'll love where you live.
Location
State CA
County Los Angeles
Area Plm - Palmdale
Zoning PDR1-13000
Rooms
Other Rooms Guest House Attached
Main Level Bedrooms 2
Interior
Interior Features Built-in Features, Block Walls, Ceiling Fan(s), Cathedral Ceiling(s), High Ceilings, In-Law Floorplan, Recessed Lighting, Bedroom on Main Level, Main Level Primary, Primary Suite
Heating Central
Cooling Central Air
Fireplaces Type None
Fireplace No
Laundry Washer Hookup, Gas Dryer Hookup, Inside
Exterior
Parking Features Door-Single, Garage
Garage Spaces 2.0
Garage Description 2.0
Fence Block
Pool None
Community Features Foothills, Fishing, Hiking, Horse Trails, Suburban
View Y/N Yes
View City Lights, Desert, Mountain(s)
Porch Covered, Patio
Attached Garage Yes
Total Parking Spaces 2
Private Pool No
Building
Lot Description Desert Front, Landscaped, Rectangular Lot
Dwelling Type House
Faces West
Story 2
Entry Level Two
Sewer Public Sewer
Water Public
Level or Stories Two
Additional Building Guest House Attached
New Construction No
Schools
School District Westside Union
Others
Senior Community No
Tax ID 3204063045
Security Features Fire Sprinkler System,Smoke Detector(s)
Acceptable Financing Cash, Cash to Existing Loan, Conventional, Cal Vet Loan, FHA, USDA Loan, VA Loan
Horse Feature Riding Trail
Listing Terms Cash, Cash to Existing Loan, Conventional, Cal Vet Loan, FHA, USDA Loan, VA Loan
Special Listing Condition Standard
Virtual Tour https://www.zillow.com/view-imx/e053947d-23a4-4330-98f8-0f5eddffd47b?initialViewType=pano

GET MORE INFORMATION
- Homes for Sale in Bonita, CA
- Homes for Sale in East Chula Vista
- Homes for Sale in West Chula Vista
- Homes for Sale in Downtown, San Diego, CA
- Homes for Sale in Otay Ranch
- Homes for Sale in South Bay
- Homes for Sale in San Diego Metro Areas
- Homes for Sale in La Mesa, CA
- Homes for Sale in East County, San Diego, CA






